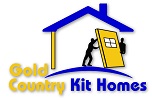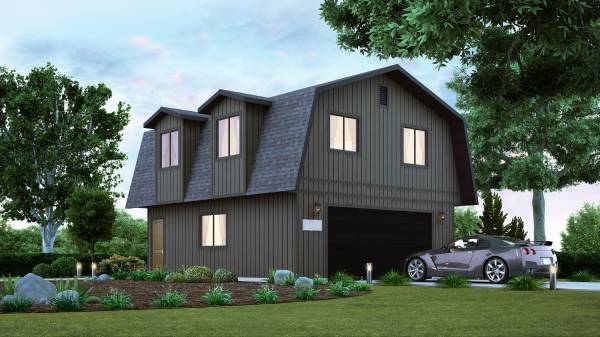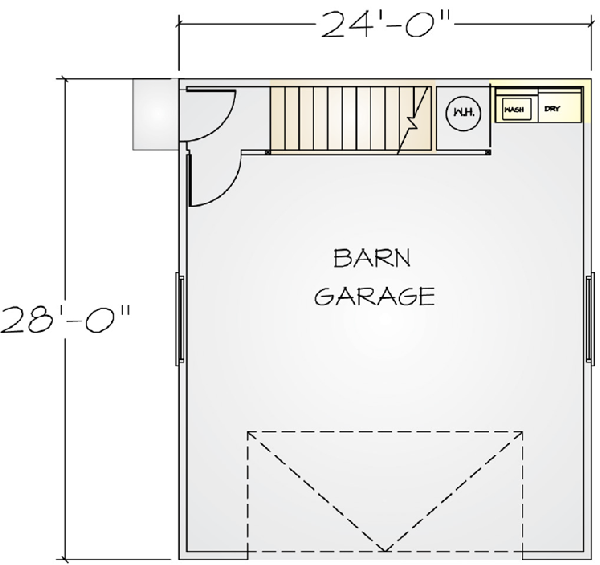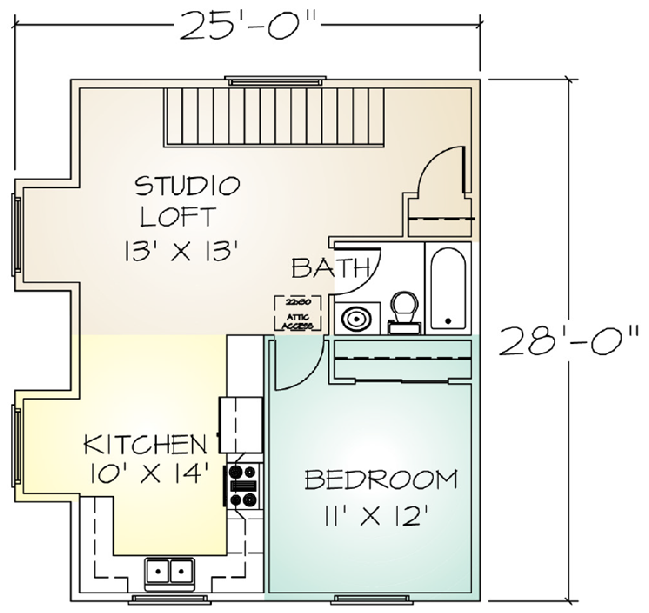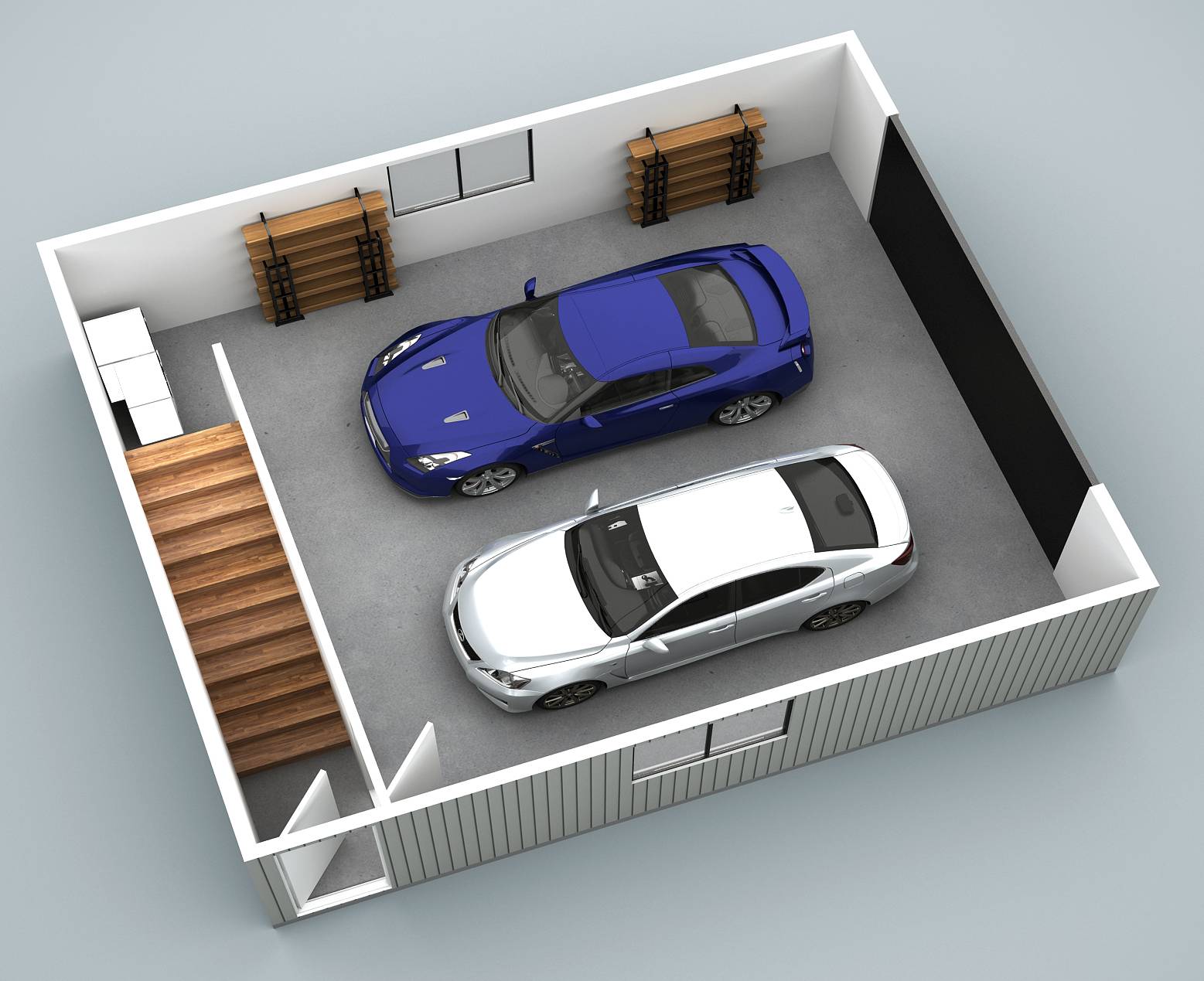
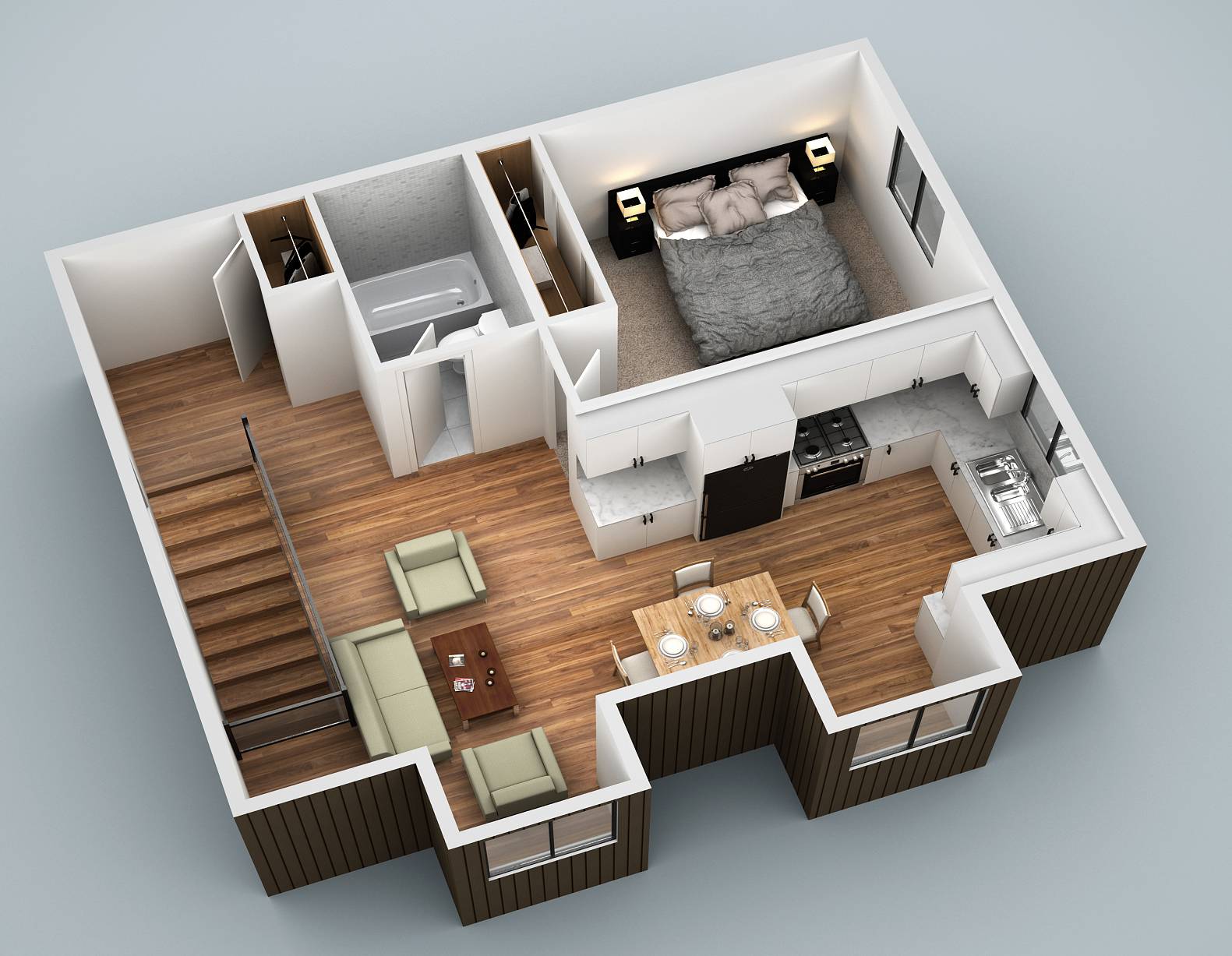
The Austin panelized kit home is an updated, livable version of our El Grande barn. A fully-designed, 650 square-foot loft area has a complete kitchen, living room, single bedroom, and bath. Downstairs, the two-car garage has room for storage as well as utilities.
